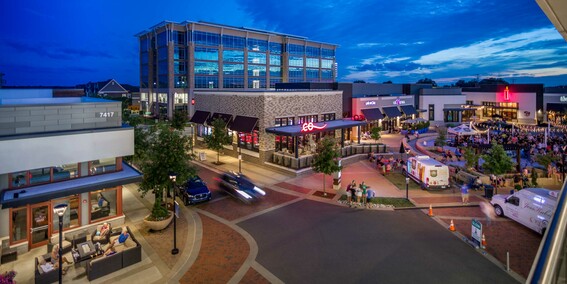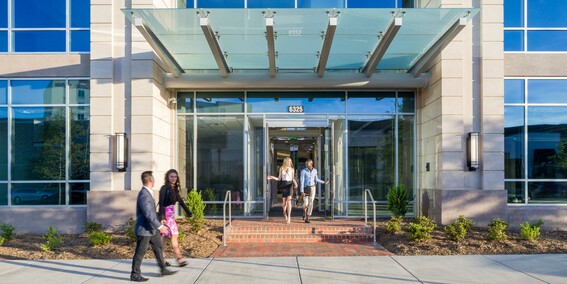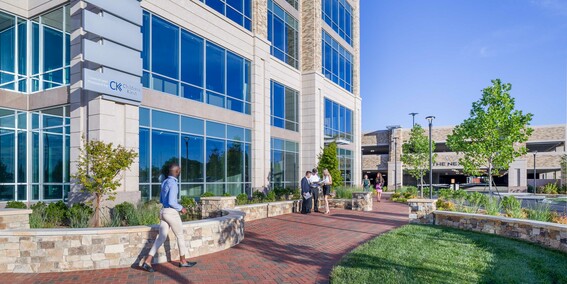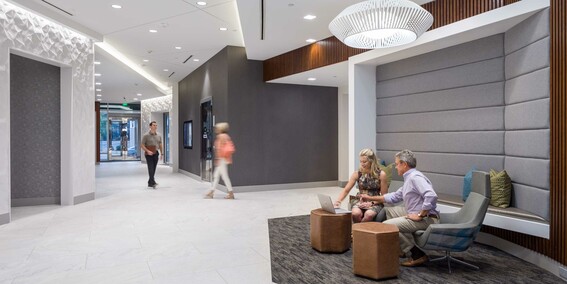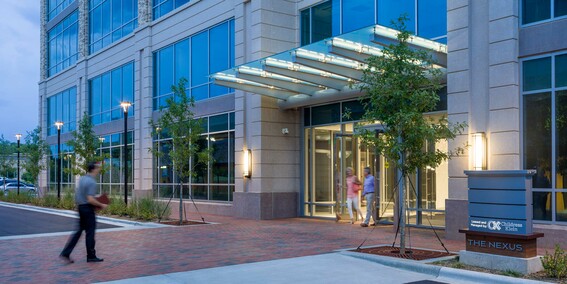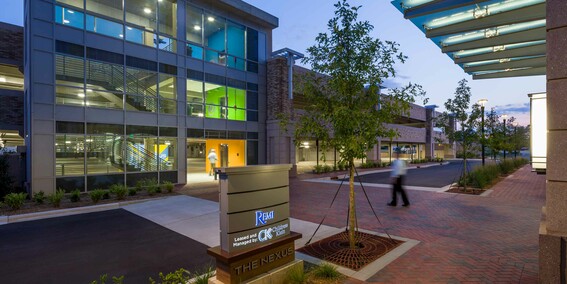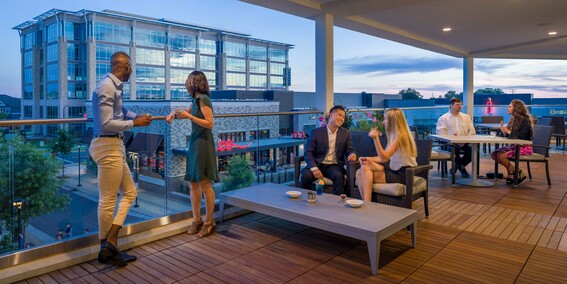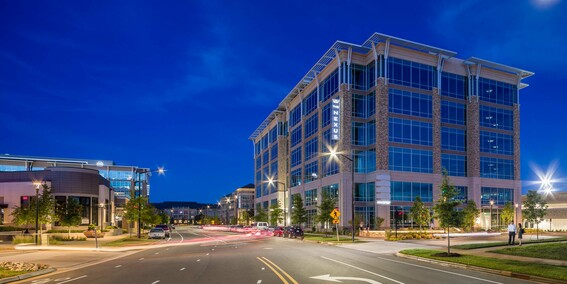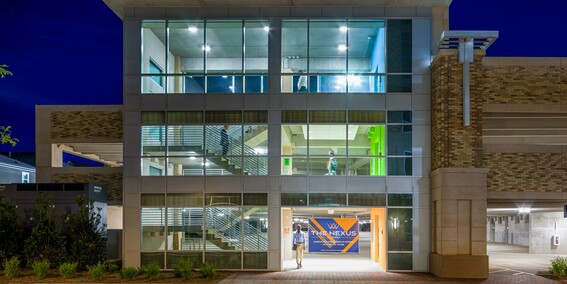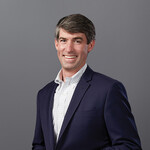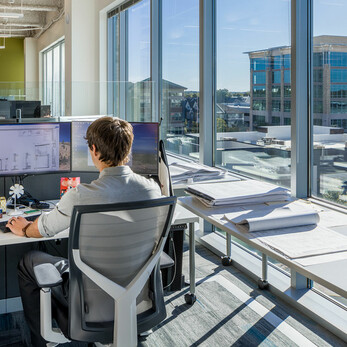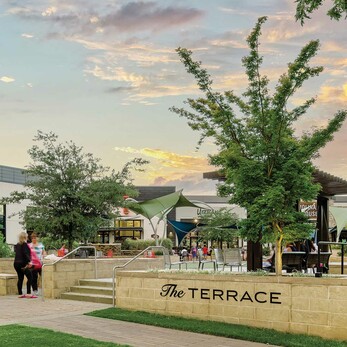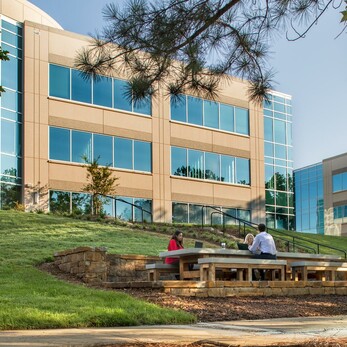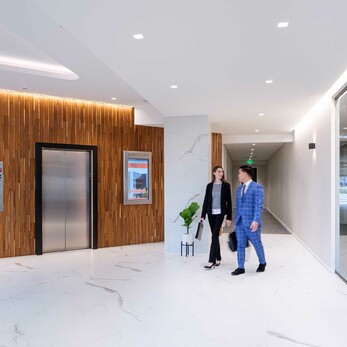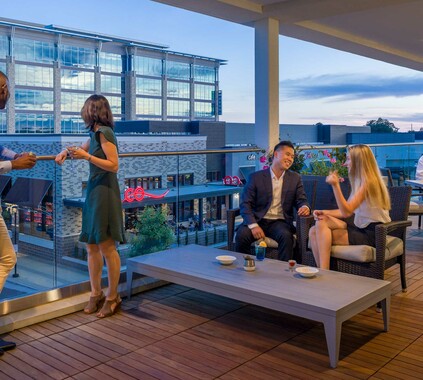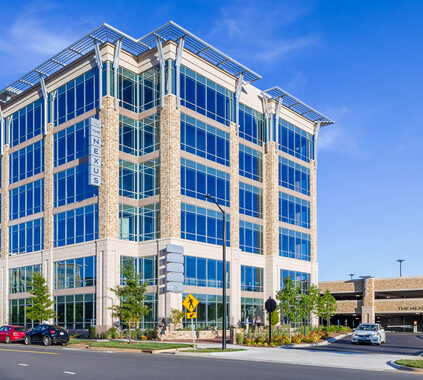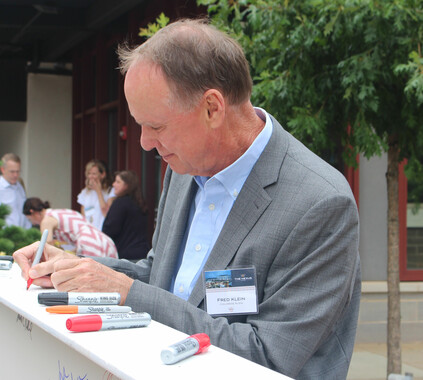Suburban Location. Urban Energy.
Totaling 154,000 square feet, The Nexus is the second creative office building at Waverly, a mixed-use development just south of Interstate 485 at the intersection of Providence and Ardrey Kell — a location that is in the center of one of the most impressive growth corridors in the Charlotte region. Featuring a dedicated parking garage for office tenants, floor to ceiling windows and more than 40 restaurants and retailers just steps outside the front door, The Nexus provides an amenity-rich environment designed to recruit and retain top talent.
Through careful planning, well-curated community spaces, and a keen understanding of what tenants want, Childress Klein has created a urban-like campus where associates can walk to a cafe, gym, or have dinner with out-of-town clients staying at a hotel in the area. This new connectivity and push for a true live-work-play environment not only enhances the office employee's experience, but provides companies a significant recruiting edge.
Tenants of the Nexus include The Remi Group, a business management consultant, who outgrew their existing space in Ballantyne and moved their headquarters to Waverly. Brent Howison, the company's President loved the idea that employees — if needed, could run errands at retailers like CVS or Whole Foods Market during their lunchtime break. This unique feature made it the ideal location to expand and grow their company.
This property was sold in 2019 and is now part of a joint venture partnership with Ascentris. Childress Klein currently leases and manages the Hub and the Nexus.
We believe that the bottom line is enhanced by personal well-being and that people thrive in active, vibrant environments. Waverly is just that environment and will help us recruit, develop and retain the very best talent
— Dan Schuster, The Remi Group
Location
South Charlotte, NC
Size
154,000 SF, 6-story
YEAR BUILT
2019
PARTNER / ARCHITECT
Ascentris
RJTR (Architect)
SUSTAINABILITY
LEED Certified Building
PROPERTY DETAILS
- Typical Floor Plate: +/- 25,000 RSF
- Upgraded spiral ductwork throughout for open ceiling layouts
- 40+ best in class restaurants, fitness, wellness providers and boutiques at your front door
- Designated adjacent parking structure
