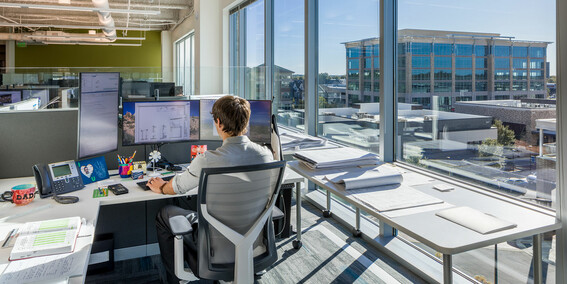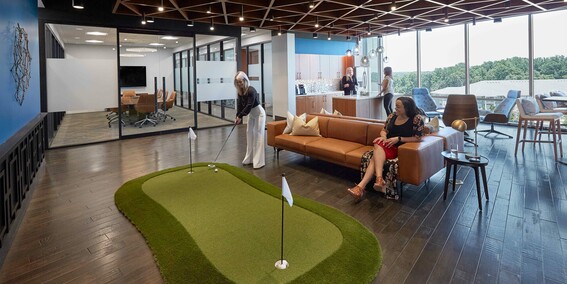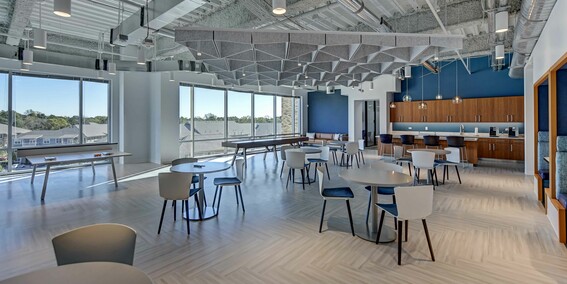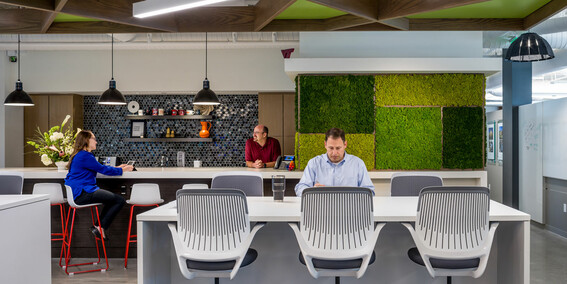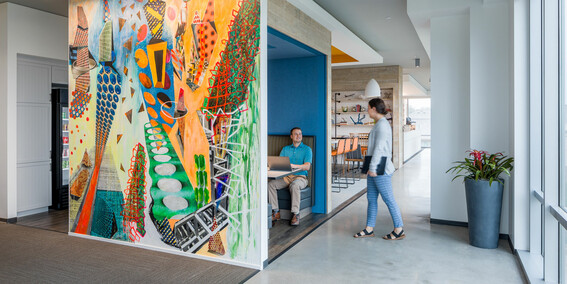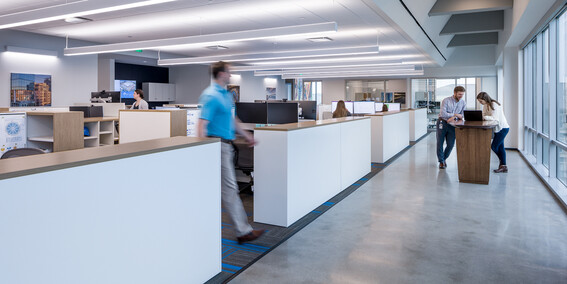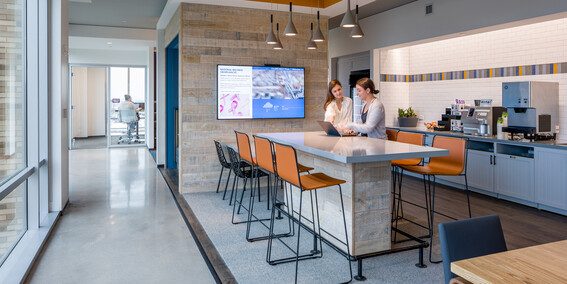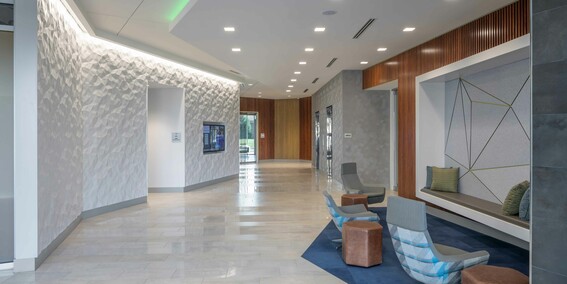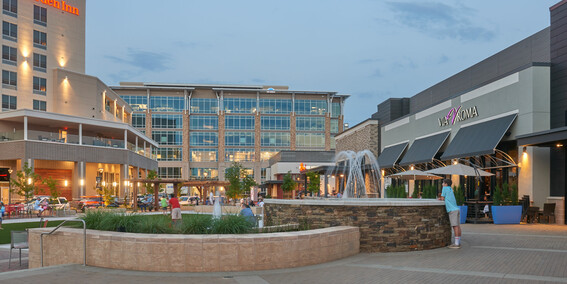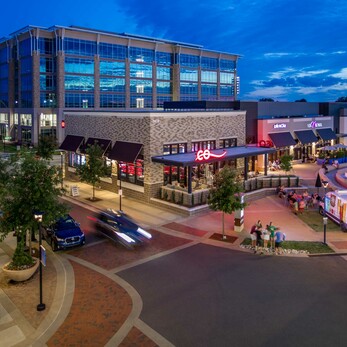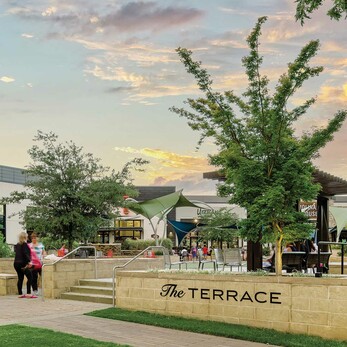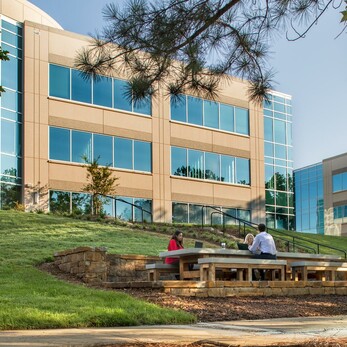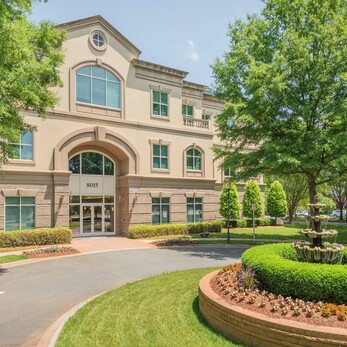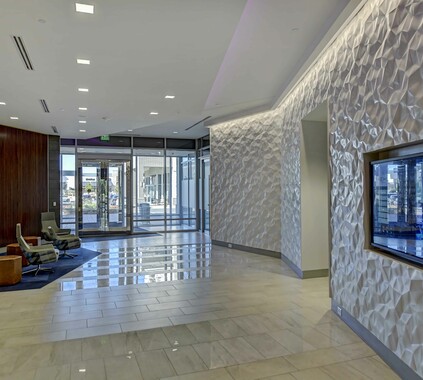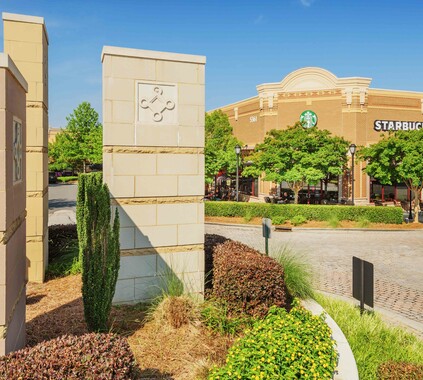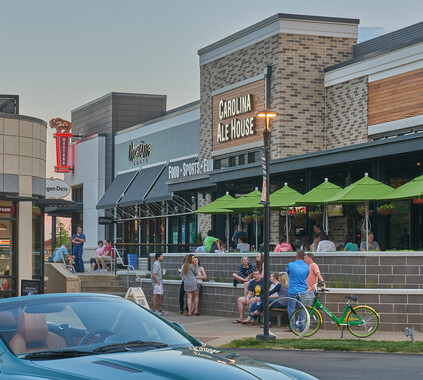Amenities Measured in Steps, Not Drive Times.
Waverly, a dynamic, people-centric development, serves as a vibrant epicenter of collaboration and creativity. Anchored by two innovative office buildings, the Hub and the Nexus, Waverly is enveloped by a rich tapestry of unique urban amenities just steps away.
The Hub, the first office space, is a six-story, Class A corporate building that encapsulates modern design with its floor-to-ceiling windows, expansive floor plates, and open ceilings. Offering flexible floor plates of approximately 25,000 rentable square feet, it is conveniently located adjacent to a covered parking structure capable of accommodating over 400 vehicles.
Developed through a partnership between Crosland Southeast and the Matthews family, Waverly caters to the increasing demand for suburban office spaces that offer urban-style amenities. Our team has meticulously planned this project to capture the vibrancy and walkability of Uptown, while ensuring proximity to employees’ residences in South Charlotte.
Esteemed tenants include NN Inc., a precision manufacturer of metal and plastic components for medical, aerospace and automotive industries, along with Holder Construction and ESRI, a leading geographic information system software company. Waverly is more than just a workplace; it’s a thriving, connected community.
This property was sold in 2019 and is now part of a joint venture partnership with Ascentris. Childress Klein currently leases and manages the Hub and the Nexus.
While we enjoyed other South Charlotte locations over the last twenty years, we are very excited about what Childress Klein has attained with Waverly. I have heard from our employees how happy they are with our new office location. And there is honestly not a day that goes by that I don’t smile coming to work at Waverly.
— Robbie Cannon, Horizon Investments
Location
Charlotte, NC
SIZE
154,000 SF, 6-story
YEAR BUILT
2017
PARTNER / ARCHITECT
Ascentris
RJTR (Architect)
SUSTAINABILITY
LEED Certified Building
PROPERTY DETAILS
- Upgraded spiral ductwork throughout for open ceiling layouts
- 40+ best in class restaurants, fitness, wellness providers and boutiques at your front door
- Typical Floor Plate: +/- 25,000 RSF
