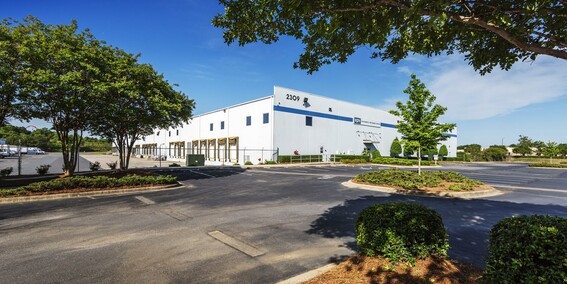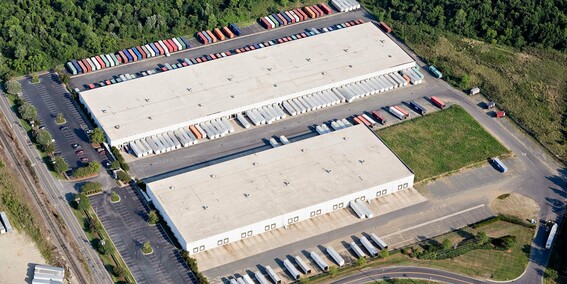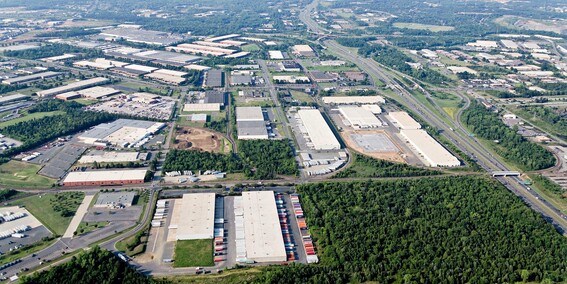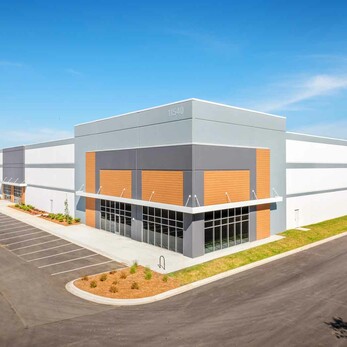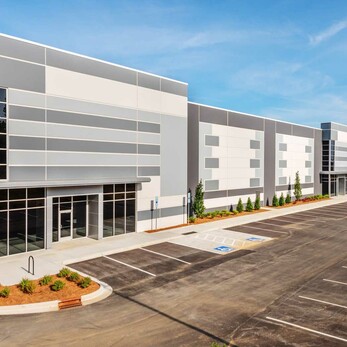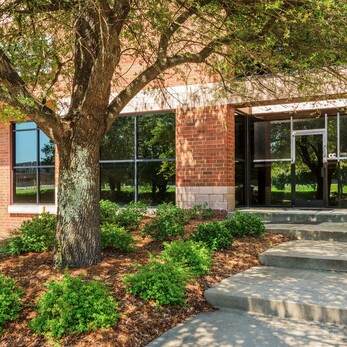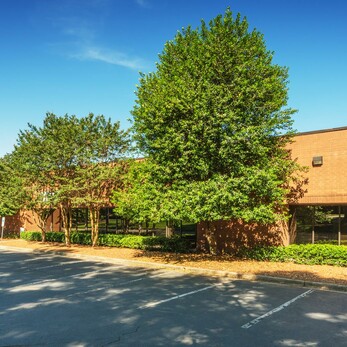Designed to target both distribution and manufacturing operations searching for a location that allows for easy egress, growth and efficiency in southwest Charlotte.
This 100,000 sqaure foot building features enough power supply to satisfy most manufacturing operations, in addition to the parking necessary to accommodate employment needs. The cross dock configuration allows for a flexible building catering to general distribution needs, as well as the option to expand by 50,000 SF or provide additional outside storage.
Building features include:
- Building Dimensions 500’ wide x 200’ deep
- 24’ clear height
- 50’ wide x 40’ deep column spacing
- ESFR sprinkler system
- 150’ dedicated truck court and 170’ shared truck court
- Cross-dock configuration
- 100,000 SF, expandable to 150,000 SF
- Spacious entry lobby
- 10,440 SF of office space on mezzanine
- 1,117 SF of reception area on floor level
- 2,230 SF of breakroom / restrooms on floor level
- Fifty (50) 8’ x 10’ loading doors with pit levelers
- Five (5) 12’ x 16’ drive-in doors
Location
Charlotte, NC
Size
100,000 SF
Year Built
1996
Property Type
