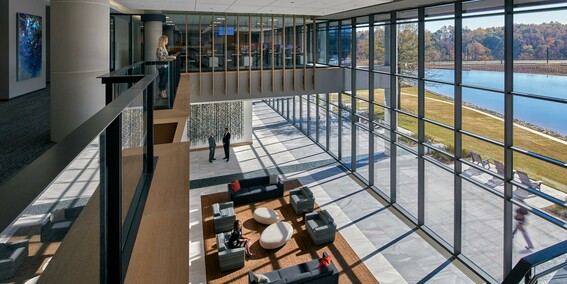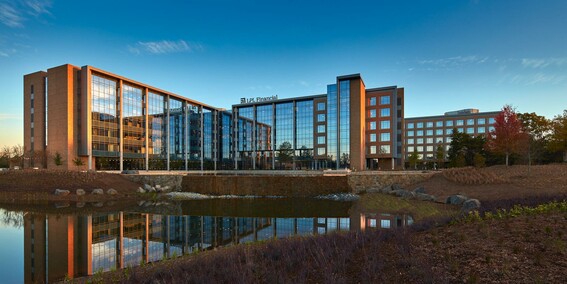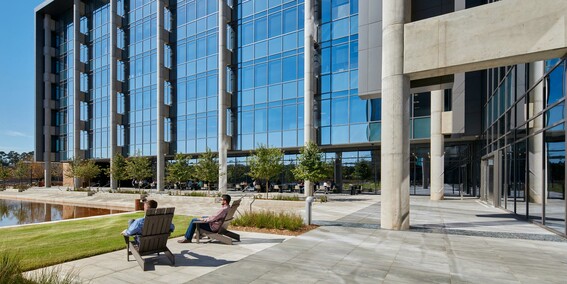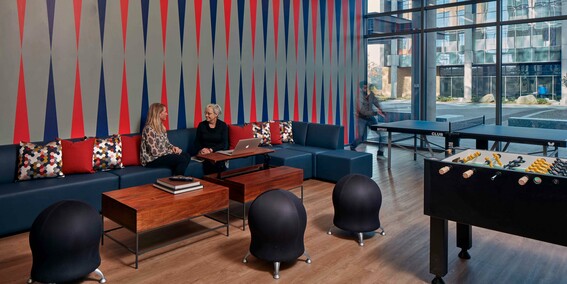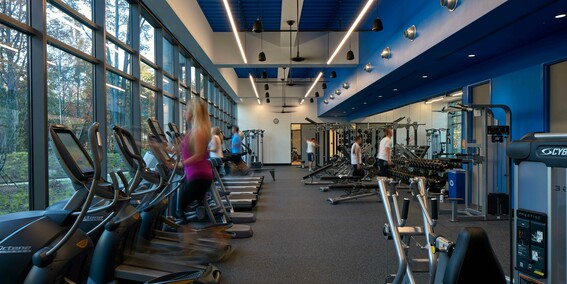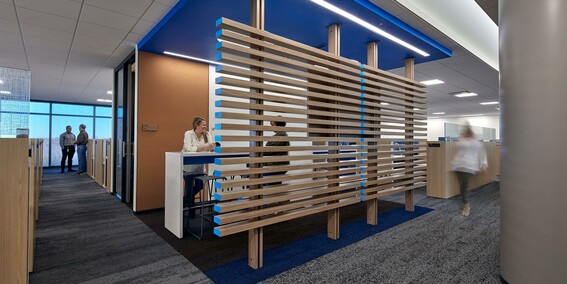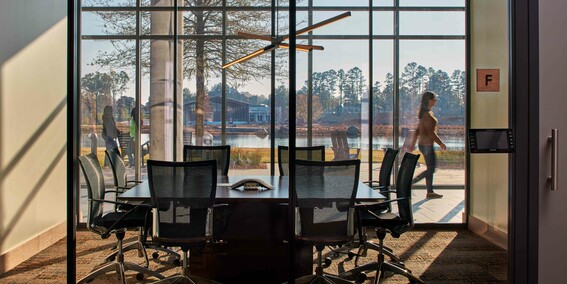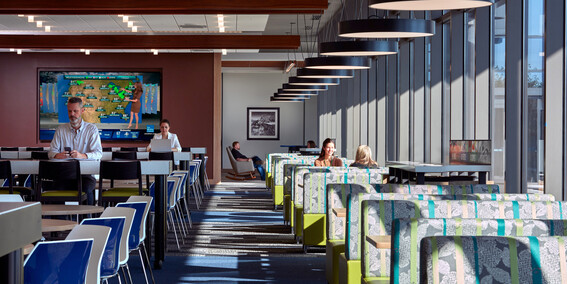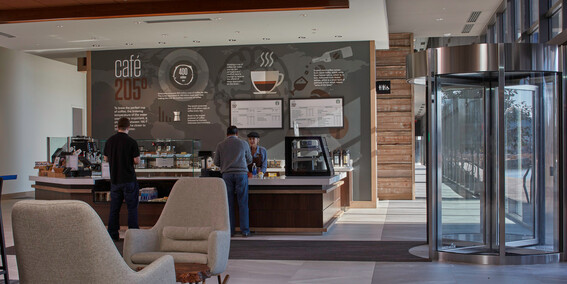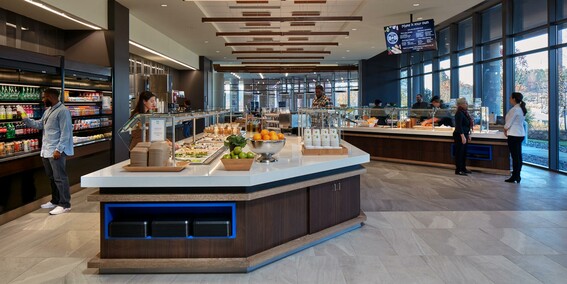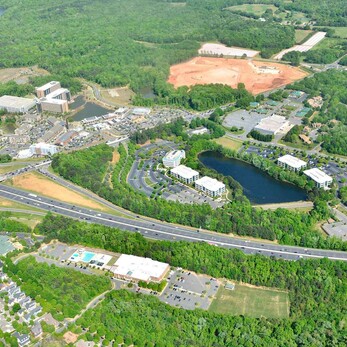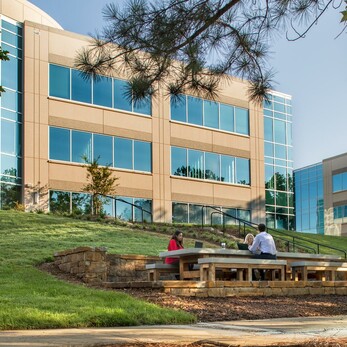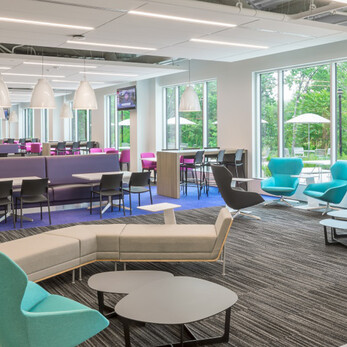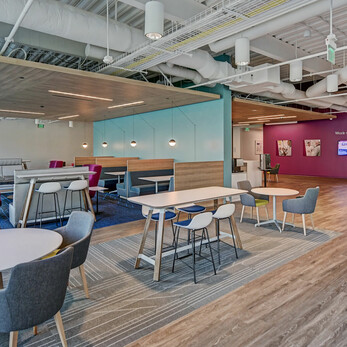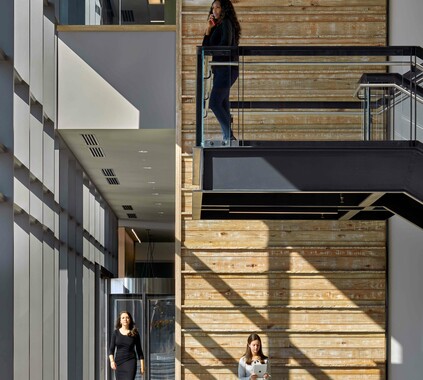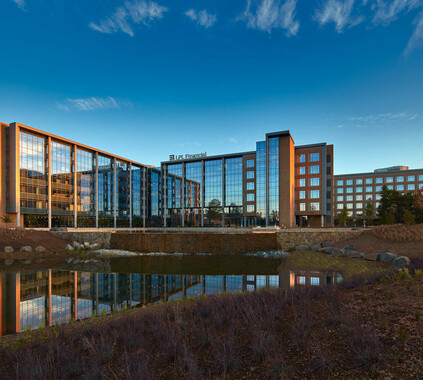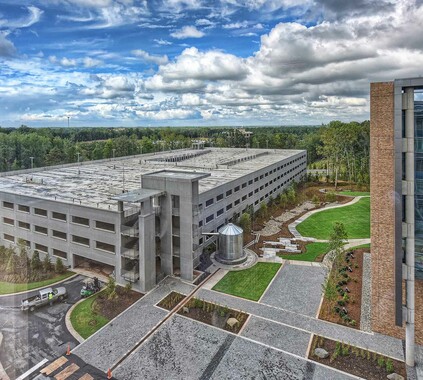LPL Financial LLC, a leading financial independent brokerage firm, desired a new campus that prioritized employee well being, sustainability and future growth for their new headquarters in Fort Mill, SC.
Developed by Childress Klein and designed by tvsdesign, the two 450,000 SF glass buildings blend rural and urban elements with 25,000 SF floor plates designed to maximize natural light and views to the outdoors. An open lobby, active staircases, and building orientation were all components that maximized access to natural light, energy efficiency and sustainability while encouraging moments of organic collaboration throughout the space.
Sustainable efforts include working with the engineers to develop a net zero water strategy. This includes low flow fixtures, rainwater capture on all buildings and hardscapes, on-site water storage in the lakes and reed beds, recycled water filtration system supplying irrigation, and building non-potable water requirements.
Other examples of sustainable features include:
- Reclaimed wood from trees harvested from the site during construction were used to create a wood feature wall in the lobby and running trim
- Wood harvested from the site was also used to create art in the campus coffee shop
- Recycling and composting stations are conveniently located throughout campus
- The on-site cafeteria uses eco-friendly meal containers and recycling, plus composting stations
With a design inspired by nature and innovation, we now have a workplace that protects resources, creates pride for our employees and our community and inspires our teams to do great work for our clients.
— Sallie Larsen, LPL Chief Human Capital Officer
Location
Fort Mill, SC
Size
450,000 SF
YEAR Built
2016
PARTNER / ARCHITECT
tvsdesign
Arup
SUSTAINABILITY
USGBC LEED Gold Certified
Designed with “Net-Zero” water Strategies
PROPERTY DETAILS
Phase I: +/- 450K SF
Phase II: +/- 150K – 200K SF
Phase III: +/- 150K – 200K SF
- Two 6-Story office buildings
- 6-Story Parking Deck with 1,913 Parking Spaces
Awards
2017 Charlotte Business Journal Heavy Hitters Awards
